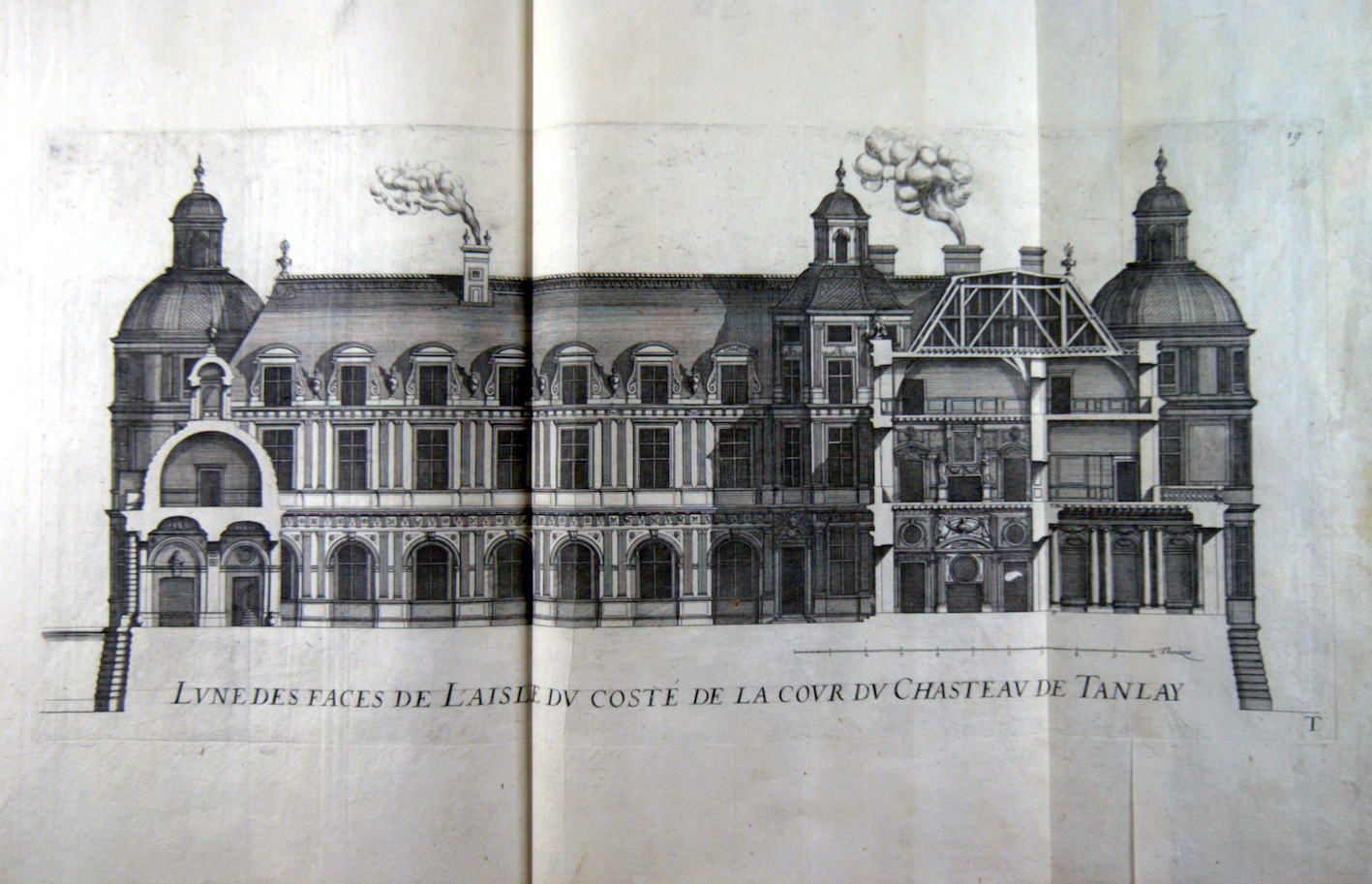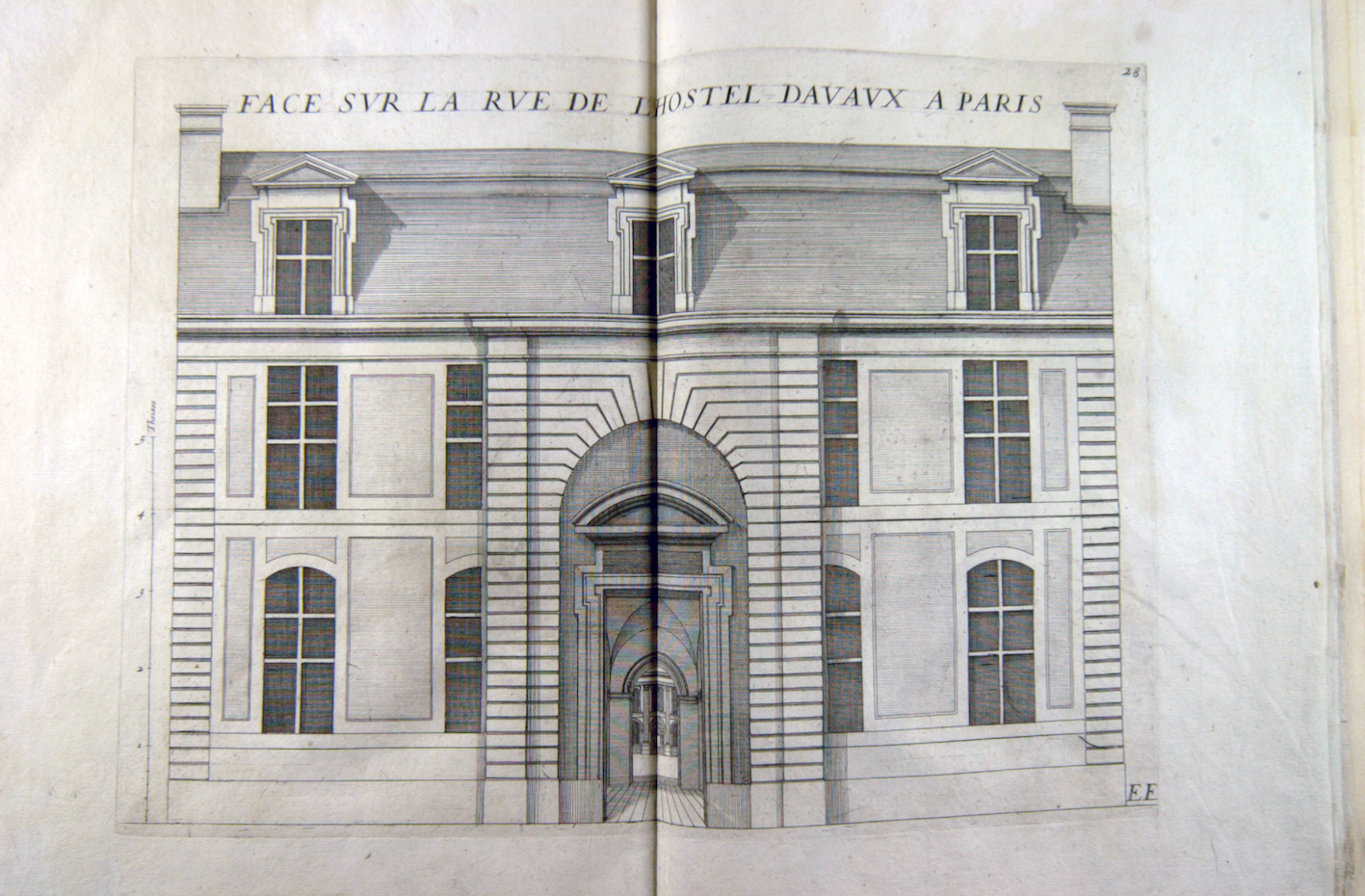In 1647, the bookseller François Langlois published a revised and expanded edition of the Manière de bien bastir pour toutes sortes de personnes by the engineer and architect to the King, Pierre le Muet. Except for the frontispiece and title that were altered for the occasion, the first part follows the first edition that Melchior Tavernier had published in 1623 by maintaining the same content and page layout. It brings together models of town houses, spanning from the most modest house to little privately-owned mansions (“hôtels particuliers”) and covering eleven types of urban plots growing in size in accordance with the manner practised “in Paris and the surrounding area”.
Le Muet took his inspiration from the Books on architecture (“Livres d’architecture”) by Jacques Androuet du Cerceau who was himself influenced by Sebastiano Serlio’s manuscript Sesto libro di tutte le habitationi; Du Cerceau owned the first version of the manuscript that is today conserved in the Avery Library of the University of Columbia in New York. Le Muet no doubt managed to consult it in the workshop of Salomon de Brosse, a descendant of Du Cerceau. He used practically the same title and adapted Serlio to his purely urban architecture and Parisian manner. He dedicates the end of the treaty to models used in carpentry (a house with wooden sides, frameworks). The second part is new; it is illustrated by the engraver Jean Marot and is an anthology of Le Muet’s works, featuring three Parisian dwellings (the Tubeuf house, hôtel Coquet and hôtel d’Avaux) and three châteaux (Pont-sur-Seine, Tanlay, Chavigny).

It thus brings together almost all of the town and country buildings drawn by Le Muet before 1645 (apart from Denis Marin de la Châtaigneraie’s Parisian hôtel, 1642). It includes a high-end complement to the first Manière de batir in the form of the grand hôtel d’Avaux that was constructed from 1644-1650 and is today a Museum of Jewish Art and History. Le Muet provides an elevation view of its façade, but represents the opening of its gate with perspective to suggest depth, and a sense of widening in line with the châteaux.

In fact, in 1645 he published a freely adapted translation of Palladio’s first book and thus borrowed Palladio’s idea of putting forward an anthology of his own accomplishments. The work clearly did not disappoint – it was reprinted twice, in 1663-1664, and the last time posthumously in 1681. The Manière de batir with its Augmentations was republished in Paris in 1663-1664 by Jean Du Puis and in 1681 by François Jollain.
An English translation of the first part was published in 1670 in London by Robert Pricke (The art of fair Building), but the six boards covering high, straight attic structures that had been published in 1623 were replaced by more modern, broken structures borrowed from the small paperback Palladio published by Le Muet in 1645 (Traité des cinq ordres d’architecture, desquels se sont servi les Anciens. Traduit du Palladio Augmenté de nouvelles inventions pour l’art de bien bastir [Treaty on the five orders of architecture that were used by the Ancients. Translated from Palladio’s original text. Featuring new inventions for the art of fair building.]). The London editions dating from 1675 to 1679 conversely follow the expanded 1647 edition with its 31 boards.
Further reading
- P. Le Muet, Manière de bastir pour toutes sortes de personnes…, with introduction and notes by Claude Mignot, Aix-en-Provence, Pandora, 1981.
- C. Mignot, Pierre Le Muet, architecte (1591-1669), PhD Dissertation Paris-Sorbonne, 1991.
- C. Mignot, “Le château de Chavigny à Lerné”, Congrès archéologique de France, Touraine (1997), 2003, pp. 153-168.
- C. Mignot, “Bâtir pour toutes sortes de personnes: Serlio, Du Cerceau, Le Muet et leurs successeurs en France. Fortune d’une idée éditoriale”, S. Deswarte-Rosa (ed.), Sebastiano Serlio à Lyon. Architecture et imprimerie, Lyon, Mémoire active, 2004, pp. 440-447, 474.
- C. Mignot, “Le château de Pont en Champagne, la ‘maison aux champs’ de Claude Boutillier, surintendant des finances de Louis XIII”, Monuments et mémoires de la Fondation Eugène Piot, 94, 2005, pp. 173-212.
- F. Lemerle, Y. Pauwels, Architectures de papier. La France et l’Europe, suivi d’une bibliographie des livres d’architecture (XVIe-XVIIe siècles), Turnhout, Brepols, 2013, pp. 112-116.
Fully digitised item from Tours, CESR, available here
Translated by Louise Ferris.
